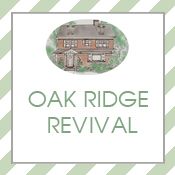After removing the wallpaper, drop ceiling, poorly designed built-ins, old oak flooring, mantel, huge wood burning stove insert and everything else in the room, we started fresh. I wanted the walls in this house to be light tones compared to the darker earthy tones we had in our last house. The thought of all white walls was very appealing to me, but I have three kids. Two of them happen to be rowdy, wild boys with perpetually dirty hands. I envisioned myself wiping down my walls each and every night before I went to bed. No white walls here! We chose a pale blue/gray color for this room. We already had the coral color love seats from our last house and I had two wingback chairs upholstered in an amazing wool fabric I bought from a fabric warehouse going out of business ($4/yard). I practically did cartwheels down the aisle when my sister-in-law found it.
That's the story with our casual living room. This room continues to evolve. I am constantly moving things in and taking things out. I love to change it up often. What about you? Once you get the look you are going for in a room, do you live with it for a long time or do you find yourself constantly tweaking it?
Here's a few before, in between and after photos of the living room.
 |
| Living Room Before |
 |
| Living Room In Progress |
 |
| And some more progress |
 |
| The $4/yard fabric! |
 |
| Found these at an antique store. I bought them for the frames and mats, but the Chinese graphics kind of grew on me and I decided to keep them in the frame. I am linking to: Houseography |
















Great job, Andrea! Your makeover is phenomenal. And I love those Asian prints and the frames/matting.
ReplyDeleteFound you through Kari...love the rug, love the paint colors, love the lamp...are you for hire!? Beautiful home, great taste!
ReplyDeleteYes, love the lamp too!
ReplyDeleteAndrea, What is the "wreath" about the desk?
ReplyDeleteLove Love the lamp and the graphic prints! I am your newest follower.Stop by and visit me if you'd like follow if you so desire.http://shanswife.blogspot.com
ReplyDeleteThose chairs are so gorgeous. Makes me rethink wing back chairs! Thanks for linking up!
ReplyDeleteAndrea, one of my favorite things about this space is the use of warm and cool tones together. The gray walls & chairs coupled with the fabric in the curtains, bolster pillow and your rug - love that combo! Such a pretty space!
ReplyDeleteWould you please share your paint color for this room? I love it!! Need a great blue for my master bedroom. . . thanks!
ReplyDeleteVery nice! It has completely transformed into a beautiful home. Great job!
ReplyDeleteGreat colors! I love those prints you found. They are awesome!
ReplyDeleteWhat a difference! Looks lovely!
ReplyDeleteI love this room! You did an awesome job!
ReplyDeleteLove your wing chairs!
ReplyDeleteThis is delightful! What a big job taking down that old fireplace must have been. I would love to know the paint color, I have been looking for the perfect blue/gray that's not too sweet, not too dim - this is it!
ReplyDelete