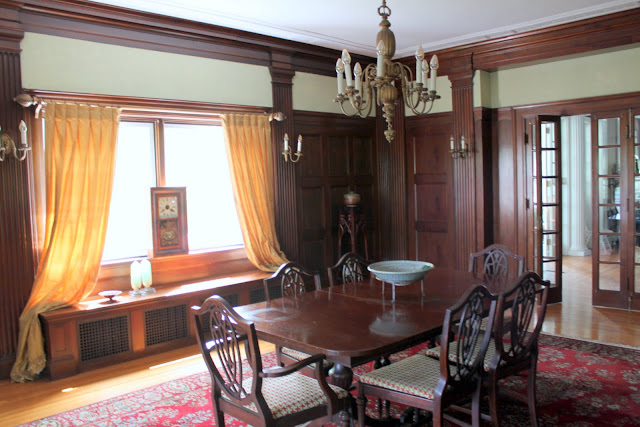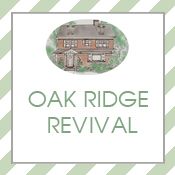Go ahead and get comfortable because there are tons of pictures. I just couldn't stop taking pictures!
Here is a shot of the outside. Don't let this traditional Victorian fool you.
It is anything but your typical victorian home.
Everything about the front porch is inviting.
Love the modern planters flanking the front entry.
The tile work on the wrap around porch is amazing!
When you walk in the front door, you're greeted by this gorgeous piece
(which she informed me she got on major sale and Crate and Barrel).
Check out this fabulous crown moulding and the beautiful blue ceiling.
And how about those modern chairs on either side of the lovely antique.
Here are a few other shots of the fabulous foyer.
Since the main staircase is located in the foyer, let's go ahead and go upstairs.
This is a shot looking down from the second floor landing.
The funky mid century modern dresser greets you at the top of the stairs.
I was drooling over this owl lamp. She has the best accessories!
One of my favorite rooms in the house is her little boy's room.
Don't you love that wallpaper behind the bed?
I adore everything about this room. Ingrid is an avid thrift store shopper and
her mother is an antique dealer. She has a keen eye for unique and stylish pieces.
This cute little jack and jill bathroom connects her son's room and her daughter's room.
Check out the vintage giraffe towel holder.
This is her daughter's adorable room.
I won't even tell you what she paid for that fantastic settee, it will just make you despise her even more!
Kidding, she is one of the sweetest girls I have ever met.
She's southern too, which makes me like her even more.
The Wizard of Oz cross-stitch was made by the daughter's grandmother. It inspired a bit of a Wizard of Oz theme for this room. Nothing over the top, just a few cool items, like the flying monkey over the armoire, the Madame Alexander character dolls, and a few prints.
Next stop is the serene and inviting guest room. I would feel very welcome if I were a guest in this room.
Perhaps I should invite myself over for a visit.
This house is so big, she probably wouldn't even know I was there.
We've made it to the beautiful master bedroom.
The bed was a great find at West Elm, but believe it or not,
most of the rest of the furniture in the room was found at thrift stores.
This inviting sun deck is located just off the master bedroom in the back of the house.
What a great little place to escape after a long day.
This house goes on and on and on.
A fifth bedroom was turned into a walk-in closet. The storage systems came from Ikea.
Seriously, even her closet is stylish!
If you keep meandering down the hallway on the second floor, you come to a stairway going up
which leads you to this fabulous art room on the third floor.
I love the pale pink walls and the art hanging.
Here's the darling landing on the third floor.
I thought about slipping this little pink phone into my camera bag. Would she really miss it?
Again, kidding.
Across from the art room is this perfect playroom.
My photography assistant (AKA my four year old) wanted to be in a few pictures.
Here are so more shots of the playroom. Those stairs in the picture at the bottom left lead up the private little loft seen in the picture on the top left. My son wanted to permanently move in there.
This is a picture coming down from the third floor.
If you head on back down to the main level and past the foyer, you come to an extremely large living/family room. It has three different zones (a TV watching area, a sitting area in front of the fireplace and this magnificent little area for the kids).
That lamp is brilliant, and the table, you guessed it, another thrift store find.
Just off the living/family room is an enclosed porch. It's a large room and has tons of character.
And of course, more amazing accessories and art.
The kitchen is in the back of the house.
This jaw dropping pantry connects the kitchen, the dining room and the breakfast nook.
The black cabinet doors really stand out against the white bases.
The breakfast nook is such a cozy room.
The traditional table paired with the ultra modern black chairs couldn't be more perfect for this room.
The tile and the windows are original to the house.
All the traditional features of this enormous formal dining room are toned down with
vintage pieces like this fun red lamp.
Looks like a room fit for a king and queen.
I hope you can see why this is my favorite house. She really inspires me to go outside my comfort zone with decorating and bring some playfulness to each room. I could have taken about 200 more pictures. Even her unfinished basement is amazing. Hope you enjoyed the tour!



















































Great House..love the rug in the master bedroom!
ReplyDeleteWhat a great house - thanks for the tour! BTW - I gave you an award on my blog today!
ReplyDeletehttp://ourfifthhouse.blogspot.com/2011/05/seven-random-things.html
Wow!!! What an amazing house! I love the mix of styles, especially all the mid century furniture. The one with the fabric or paper is my absolute FAV!!!
ReplyDeleteLove, love, love it!
ReplyDeleteUnbelievable! I think you're totally right that this woman needs her own blog. I love how she mixes styles so well. Thanks for the tour.
ReplyDeleteWow...I mean really -Wow! What a house! Her style is amazing. You are right, she should have a blog!
ReplyDeleteBeautiful home! She does an incredible job of mixing styles. Happy weekend Andrea.
ReplyDeleteHi, just found you at Kristin's site. You weren't kidding, the Victorian exterior doesn't begin to tell you what you'll find inside. Thanks to your friend for allowing you to showcase her beautiful, creative home.
ReplyDeleteI want more!!
ReplyDeleteStunning!
ReplyDeleteAll I have to say is, "wow."
ReplyDeleteXOXO
moo.
Andrea, I am just seeing this and you posted it in May! It was a busy summer. Where was I when you were next door taking pictures? Yes, a favorite home of mine too, and fabulous neighbors, even better. Only Ingrid, with 2 small children, would have every inch of her house spotless! She inspires and amazes me. So do you! I so enjoy your blog.
ReplyDeleteLove it! I've always admired that house from the outside - what a treat to get a tour of the inside!!! So fun & so much personality!
ReplyDelete-- Nicki S.