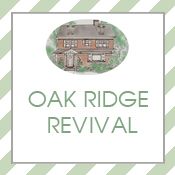I recently put together an e-design for a client in Atlanta.
The first room they wanted to tackle was their family room.
Once they got going on that room, they enlisted my help with the foyer and dining room.
The rooms are fairly close in proximity so we wanted them to flow well.
My clients already had a great dining room table they inherited
and a china cabinet they were open to painting.
The picture on the top left of the design was my inspiration.
Just like the family room design, I included several options for lighting and paint colors.
The dining room is large enough for a small seating area.
They wanted to create a reading nook
and needed a suggestion for comfortable reading chairs.
They wanted storage and a "drop zone" in the foyer.
I am looking forward to seeing some progress photos of these projects.
Speaking of progress. I am dropping off the final items for this project today.
I'll be sure to snap some "after" photos.
I hope your week is off to a great start.













I LOVE that foyer!! You did such a great job giving them something that's as functional as it is stylish!
ReplyDeleteSo fun Andrea! Love the flow and the use of the shelving in the foyer. Can't wait to see the finished space!
ReplyDeleteso love this- the colors are gorgeous!
ReplyDeleteI'm diggin this drop zone! This makes me want an umbrella stand in a bad way.
ReplyDeleteVery pretty! Love the foyer storage area and lighting choice!
ReplyDelete