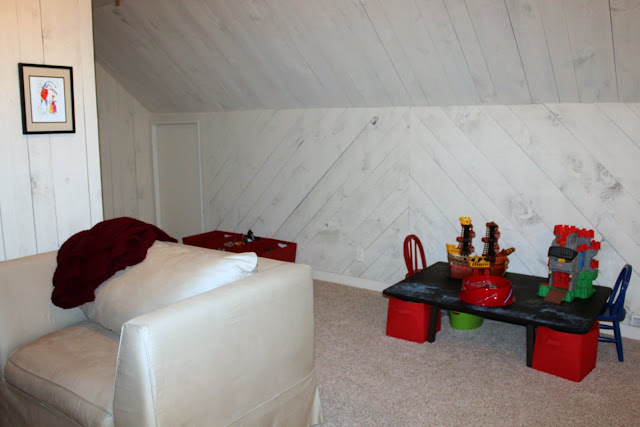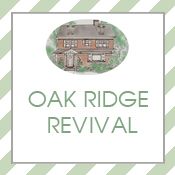So obviously this summer is not going to be very productive for me in terms of getting projects around the house finished. That's okay, I've accepted it and embraced it because I really want to spend the summer having fun with my kids. I have several projects planned for the playroom, but it looks like they will have to wait until the kids go back to school.
The playroom is on the third level our house along with the guest room, a full bathroom and a large cedar closet. Before we moved in, we had the cedar paneling painted Sherwin Williams antique white, new carpet installed and we added ceiling fans. Since it's the third floor, it gets pretty hot up there.
This is what it looked like before we bought the house. Pretty ugly, huh?
The windows are giving me some grief.
There is another small window on the other side of the large window.
It's behind the slanted wall next to the big window.
When the full bathroom was added (not by us), they wanted that small window in the bathroom for some natural light. Great for the bathroom, odd for the playroom.
After spending way too much time agonizing about this unsymmetrical situation, I decided (for now) to hang this bulletin board over top of the small window to help even things out a bit.
You may recall from this post, how I feel about symmetry.
This is the boy's entertainment area, equipped with the Wii and a dart board.
Kota, the dinosaur resides in the dormer. We have great storage under all the eves.
Here is the lego table I made recently. It is working out very well.
Not quite sure what to do yet with this big blank wall.
The giant chair used to be in the office.
I'm not crazy about, but until I find the perfect seating for this area, it will be staying put.
There used to be four prints hanging on the wall.
An unfortunate incident with a ball and some rowdy boys and now there are three.
The cedar closet is behind the door with the basketball goal and the guest room is through the open door.
I am linking to:
Houseography


















A sweet space for the kids to play you are slowly getting things done way to go with the progress.
ReplyDeleteso cute! i love the washed look of the walls!
ReplyDelete